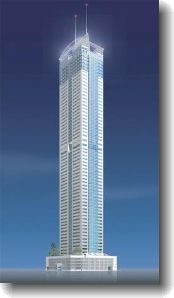MAG 218 Project Description
Source: Fact sheet provided by the developer.
Introduction
The site for the MAG Tower is located at a prime location in Dubai Marina District 10, plot no. 392-199-A23B.
Dubai Marina is amongst the world's largest master planned waterfront developments of its kind, built around an uninterrupted waterside promenade, parks and boat-berthing facilities.
This man made marina is strategically located on the Arabian Gulf in close proximity to leading five-star hotels, beach clubs and prestigious landmarks such as Dubai Internet City and Dubai Media City. It is approximately 3.4 km long with 11 km marine frontage, spanning an area of 30 million square feet. Dubai Marina comprises 10 districts, each of which will be developed as distinct communities.
The plot area is 3427 square meters. It allows a base podium on the full area of the plot within a limit of 15 meters of height and 1393.5 square meters per floor.
The set back is to be of 10 meters on street "D" (S-E) and the American University side (N-E), 15 meters on the Ring Road (S-W) and 5 meters on the arcade side (N-W).
Since there is no height limitation, the main architectural concept design is the number of parking spaces provided (one space for every apartment of area below 148.5 square meters and two spaces for any greater than this area).
The MAG Tower is a residential building of 66 floors, of which 55 are residential floors. This report intends to define the architectural components of the tower.
The following sections will be compiled shortly:
The tower is a combination of four slender towers tied together with a steel structure, showing a gradual transition from the metal cladding starting on the podium and lower floors, through the glass glazing on the upper floors, to the steel structure crowning the tower top.
See also MAG 218 Facts & Figures. Return to The MAG 218 Tower homepage. Go to MAG 218 Community homepage.
Introduction
The site for the MAG Tower is located at a prime location in Dubai Marina District 10, plot no. 392-199-A23B.
Dubai Marina is amongst the world's largest master planned waterfront developments of its kind, built around an uninterrupted waterside promenade, parks and boat-berthing facilities.
This man made marina is strategically located on the Arabian Gulf in close proximity to leading five-star hotels, beach clubs and prestigious landmarks such as Dubai Internet City and Dubai Media City. It is approximately 3.4 km long with 11 km marine frontage, spanning an area of 30 million square feet. Dubai Marina comprises 10 districts, each of which will be developed as distinct communities.
The plot area is 3427 square meters. It allows a base podium on the full area of the plot within a limit of 15 meters of height and 1393.5 square meters per floor.
The set back is to be of 10 meters on street "D" (S-E) and the American University side (N-E), 15 meters on the Ring Road (S-W) and 5 meters on the arcade side (N-W).
Since there is no height limitation, the main architectural concept design is the number of parking spaces provided (one space for every apartment of area below 148.5 square meters and two spaces for any greater than this area).
The MAG Tower is a residential building of 66 floors, of which 55 are residential floors. This report intends to define the architectural components of the tower.
The following sections will be compiled shortly:
- Basement and Podium
The podium and the basement levels are accessible at ground level from both streets adjacent to the building via a two-way continuous slope (ramp).
The third basement is mainly a technical basement, with a 4m clear height and contains the transformer room and the water tank, in addition to 40 parking spaces.
The second and first basement contain only parking spaces (87 spaces each), under 2.6m clear height.
The pedestrian access at the ground floor level is at the center of the Ring Road (S-W) elevation, and two-way car access at the end of each roadside elevation. The parking finished level is 15cm higher than the sidewalk level, and the entrance lobby level is 30cm higher by regulation. The clear height over the ground floor is 3.8m with double height over the main pedestrian entrance. This floor contains 72 parking spaces.
The car park extends to the first and second floors under a clear height of 2.6m and contains 81 cars on the first and 87 cars on the second floor.
The third floor is partially uncovered since the back part (on adjacent plots) connects to the fourth floor (open air parking). It houses 89 parking spaces under a clear height of 2.6m.
The top of the podium, the fourth floor, consists of an outdoor swimming pool along with a Jacuzzi, an outdoor deck and a solarium, as well as changing facilities and a shower area to support the swimming pool. The remainder of the fourth floor houses 23 shaded car parking spaces.
Storage rooms are available on all floors of the basements and podium parking levels. - Technical Floors
- Typical Floors
- Elevators
- Staircases
- External Finishes
The tower is a combination of four slender towers tied together with a steel structure, showing a gradual transition from the metal cladding starting on the podium and lower floors, through the glass glazing on the upper floors, to the steel structure crowning the tower top.
See also MAG 218 Facts & Figures. Return to The MAG 218 Tower homepage. Go to MAG 218 Community homepage.




0 Comments:
Post a Comment
<< Home