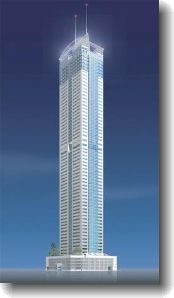MAG 218 Facts & Figures
Location:
Dubai Marina, Dist. 10, Plot no. 392-199 (A23B).
See MAG 218 & Dubai Marina Maps for details.
Floor Breakdown:
Basement & Podium: B3-B2-B1 (technical & parking), G-1 (entrance, lobby & parking), 2-3 (parking), 4 (outdoor deck, swimming pool & parking).
Tower: 5 (technical floor), 6 to 35 (residential floors), 36 (community area & health club), 37 (technical floor), 38-62 (residential floors), 63 (technical floor & water tank).
Summary: There are 3 basement floors and 64 above ground floors (including the ground level). The basement and podium structure consists of 7 enclosed levels and the tower structure consists of 60 floors (including 55 residential, 3 technical & 2 community or recreational). Residential floors have a clearance height of 3 meters while other floors vary between 2.6 and 6.4 meters with an average clearance height of 3.7 meters each.
See also Project Description.
Return to The MAG 218 Tower homepage. Go to MAG 218 Community homepage.
Dubai Marina, Dist. 10, Plot no. 392-199 (A23B).
See MAG 218 & Dubai Marina Maps for details.
Floor Breakdown:
Basement & Podium: B3-B2-B1 (technical & parking), G-1 (entrance, lobby & parking), 2-3 (parking), 4 (outdoor deck, swimming pool & parking).
Tower: 5 (technical floor), 6 to 35 (residential floors), 36 (community area & health club), 37 (technical floor), 38-62 (residential floors), 63 (technical floor & water tank).
Summary: There are 3 basement floors and 64 above ground floors (including the ground level). The basement and podium structure consists of 7 enclosed levels and the tower structure consists of 60 floors (including 55 residential, 3 technical & 2 community or recreational). Residential floors have a clearance height of 3 meters while other floors vary between 2.6 and 6.4 meters with an average clearance height of 3.7 meters each.
See also Project Description.
Return to The MAG 218 Tower homepage. Go to MAG 218 Community homepage.




0 Comments:
Post a Comment
<< Home